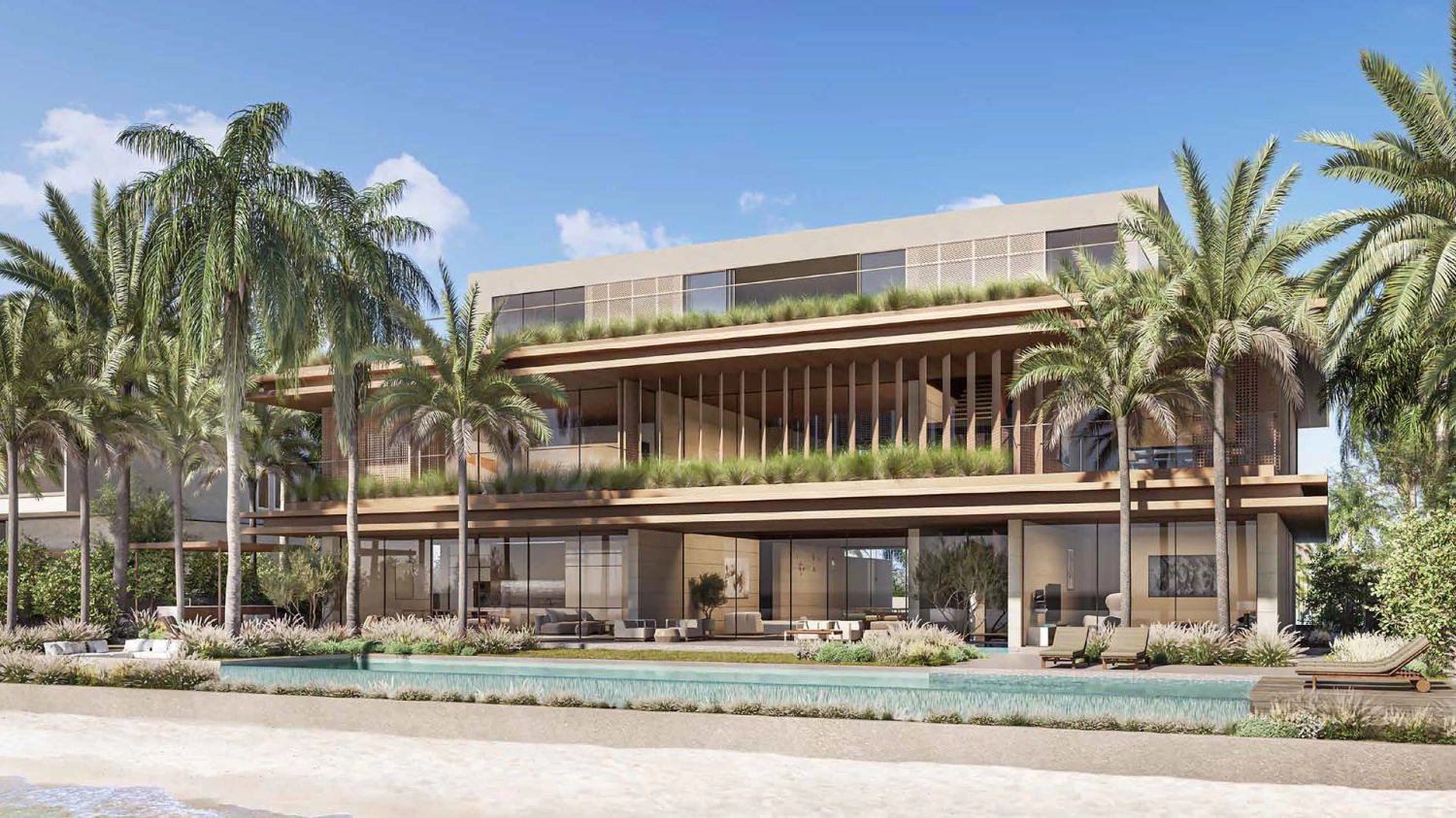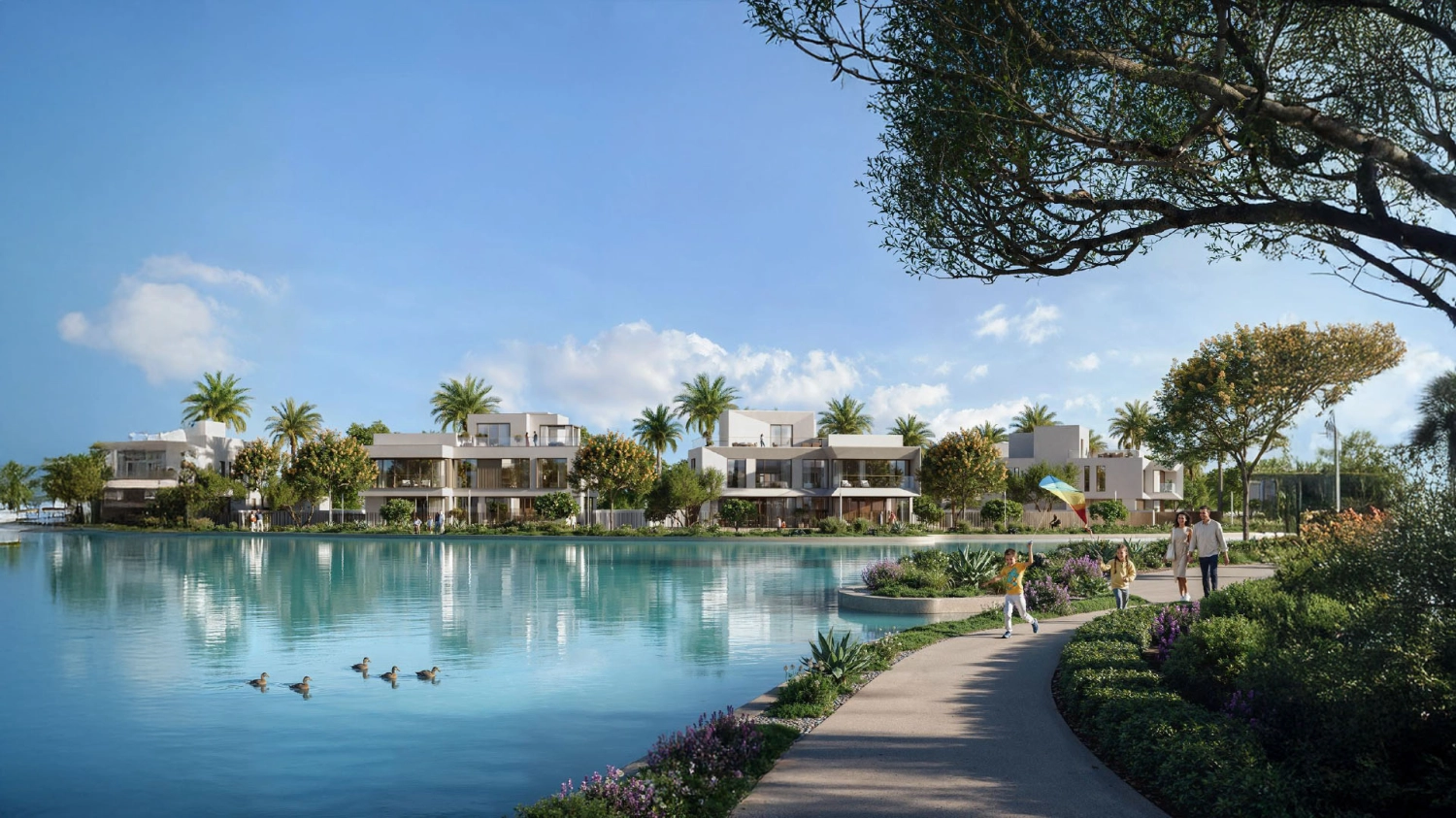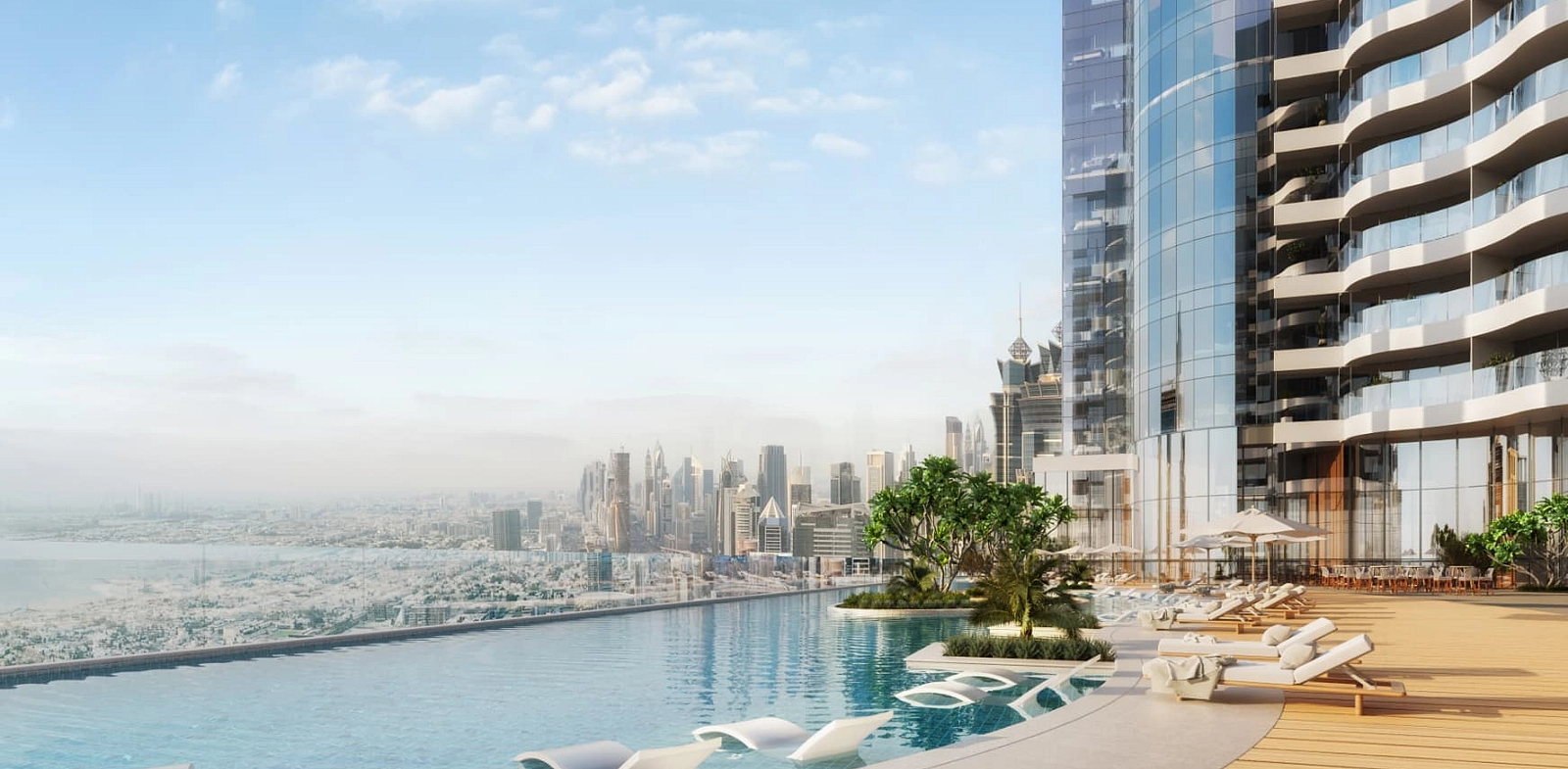Setting & Masterplan
Eden House Dubai Hills is located amidst leafy avenues and fairways within Dubai Hills Estate. It features thirty-two branded villas that line tranquil cul-de-sacs, which curve around a central lagoon and small parks. Pedestrian paths connect the homes to Dubai Hills Park, the mall, and community sports courts, creating a walkable, nature-rich neighborhood.
Architecture & Exteriors
Two types of villas feature a refined modern design, incorporating elements such as limestone, timber screens, and bronze-tinted glass. Each villa is complemented by deep terraces and shaded balconies that provide relief from the sun, while beautifully landscaped gardens surround each home. Gentle night lighting highlights the rooflines, transforming every residence into a warm garden lantern.
Interiors & Layouts
The floor plans range from 6,188 to 7,822 square feet and feature double-height entrances, family lounges, and show kitchens complemented by service kitchens. The five-bedroom villas include a study, while the six-bedroom models feature a rooftop terrace. The design incorporates a calming palette of marble, oak, and brushed metal. Additionally, smart-home systems manage lighting, climate, and security for added convenience.
Lifestyle & Amenities
Residents can swim laps in two temperature-controlled pools, work out in a gym surrounded by glass walls, relax in spa suites and sauna rooms, or gather in the clubhouse lounge. Children can have fun in a shaded splash pool, enjoy a play park, and use cycling tracks. The amenities also include private elevators, staff quarters, and concierge services for a seamless daily living experience.
Investment & Connectivity
The freehold status, limited supply, and strong rental demand in Dubai Hills Estate contribute to its long-term value. It's only a 4-minute drive to Dubai Hills Golf Club, 5 minutes to Dubai Hills Mall, 15 minutes to Downtown Dubai and Dubai Marina, and 20 minutes to DXB Airport, ensuring easy access to major business and leisure hubs.
24,400,000 AED
Villas
50/50
Floor Plans
Villas
Features & Amenities
24/7 Security
Cafe
Co-Working Spaces
Cycling Tracks
Lush Gardens
Gym
Healthcare Center
Jogging Path
Kids Play Areas
Nearby Masjid
Pool
Restaurants
Retail Shops
Sauna
Nearby Schools
Yoga Spaces
Meditation Spaces
Rooftop Pool
Kids Pool
Housekeeping
Game Room
BBQ Area
Family Lounge
Leisure Spaces
EV Charging
Backup Power Generators
Fire Safety Systems
Project Brochure
All you need to know about Rosehill
Get the brochure in less than 10 seconds.
Download BrochureProject Brochure

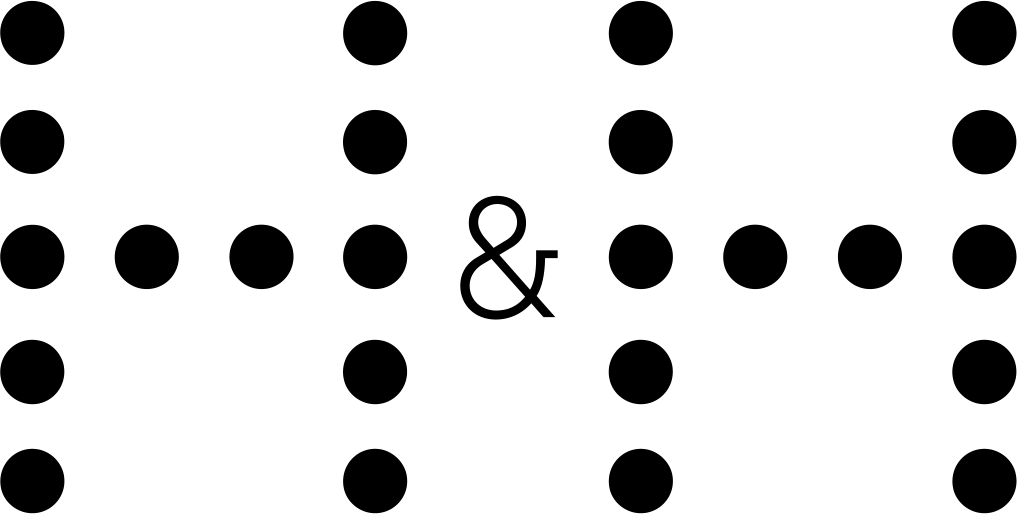
H&H
Similar Projects
The best deals are our expertise – register now.
Secure your property investment with us Don’t miss Dubai’s’ unmatched real estate opportunities and gain early access to upcoming project launches and premium listings before they hit the market. Register now to secure a free consultation.
_1751980908_65185622.webp)
_1751980908_9edc10bb.webp)
_1751980908_c013eb6a.webp)
_1751980908_d9932b6f.webp)
_1751980908_16872945.webp)
_1751980908_5d3f495e.webp)
_1751980908_a013b5f2.webp)
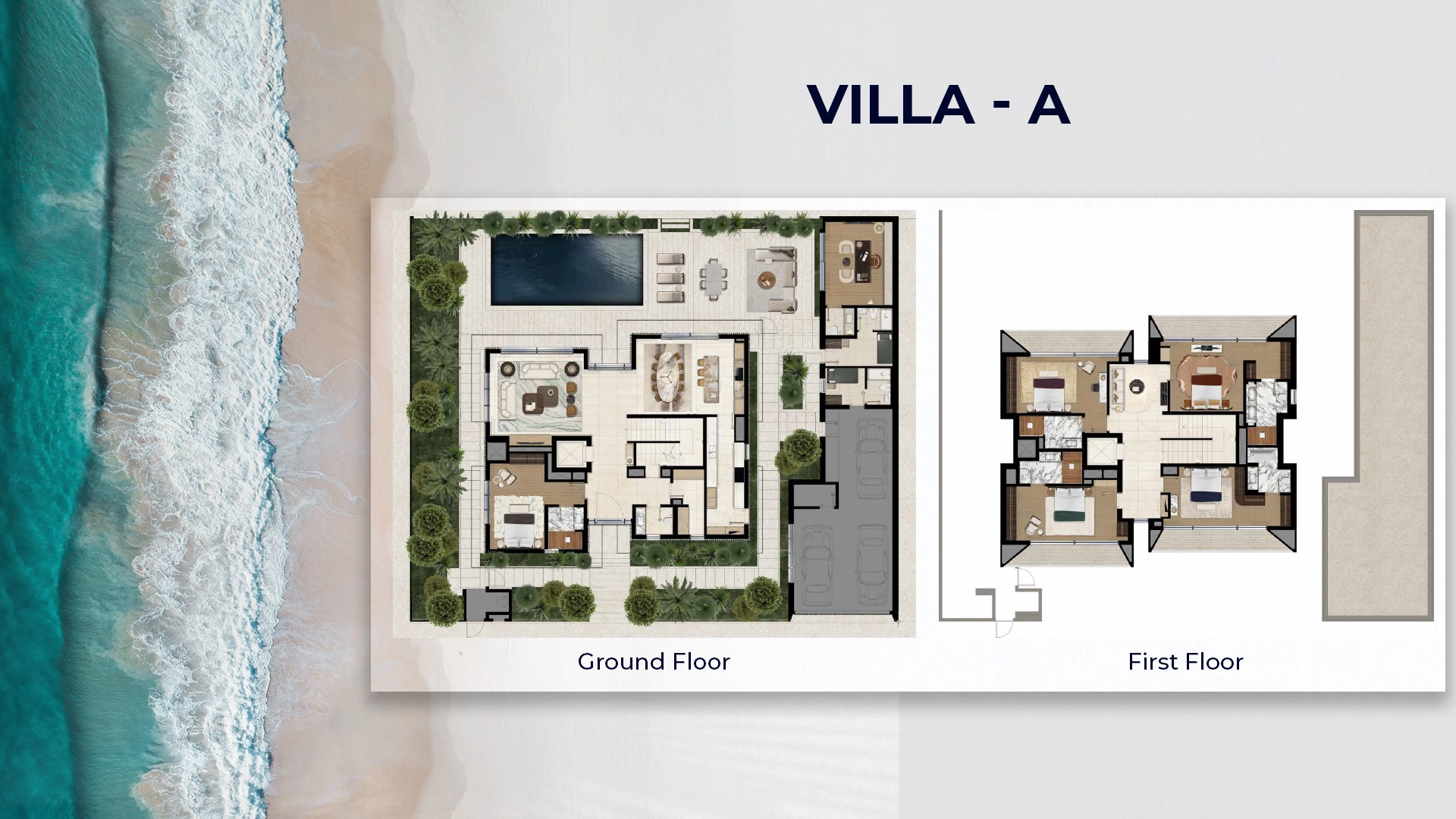
_1750582950_60f37b1f.webp)
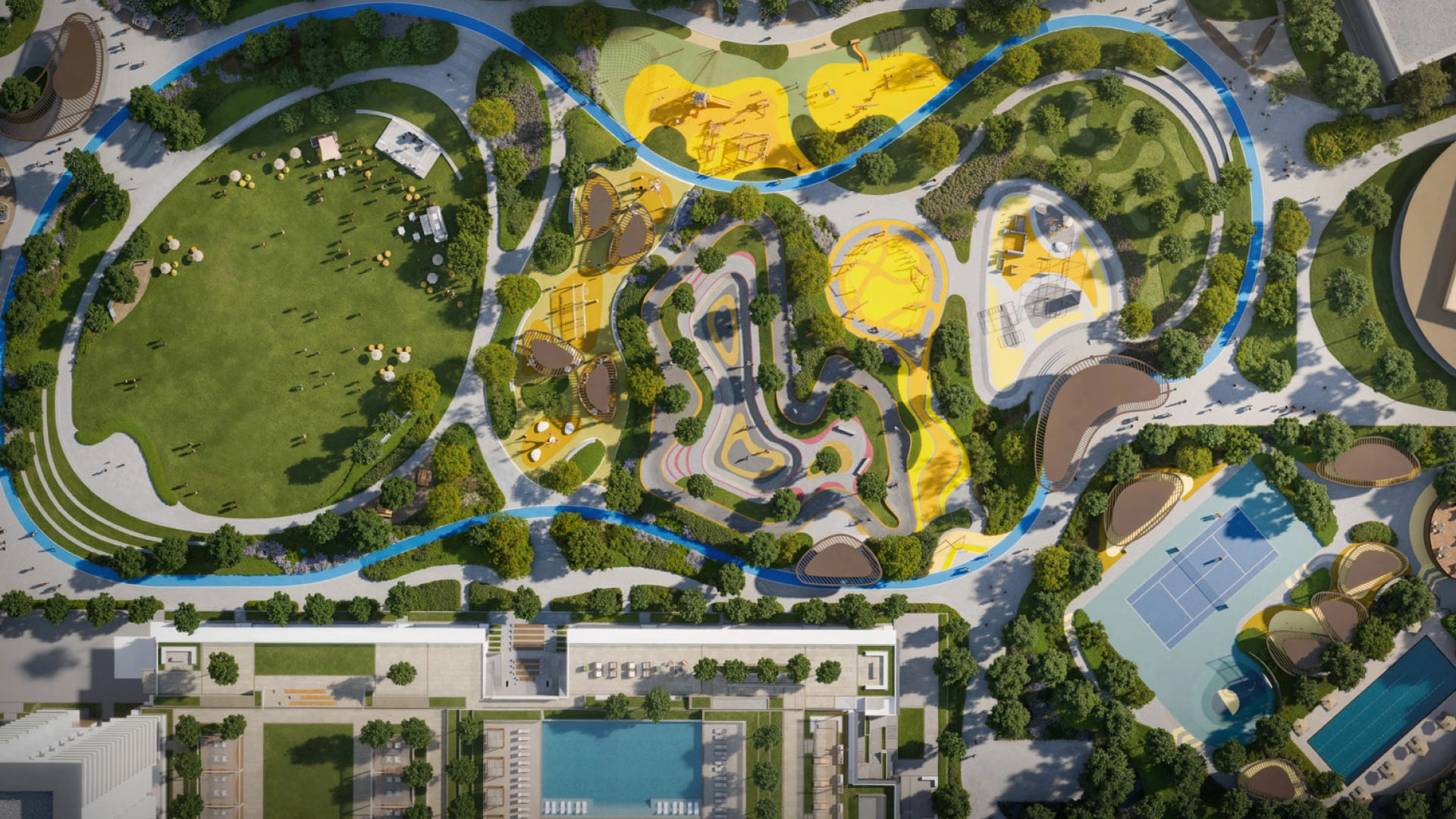
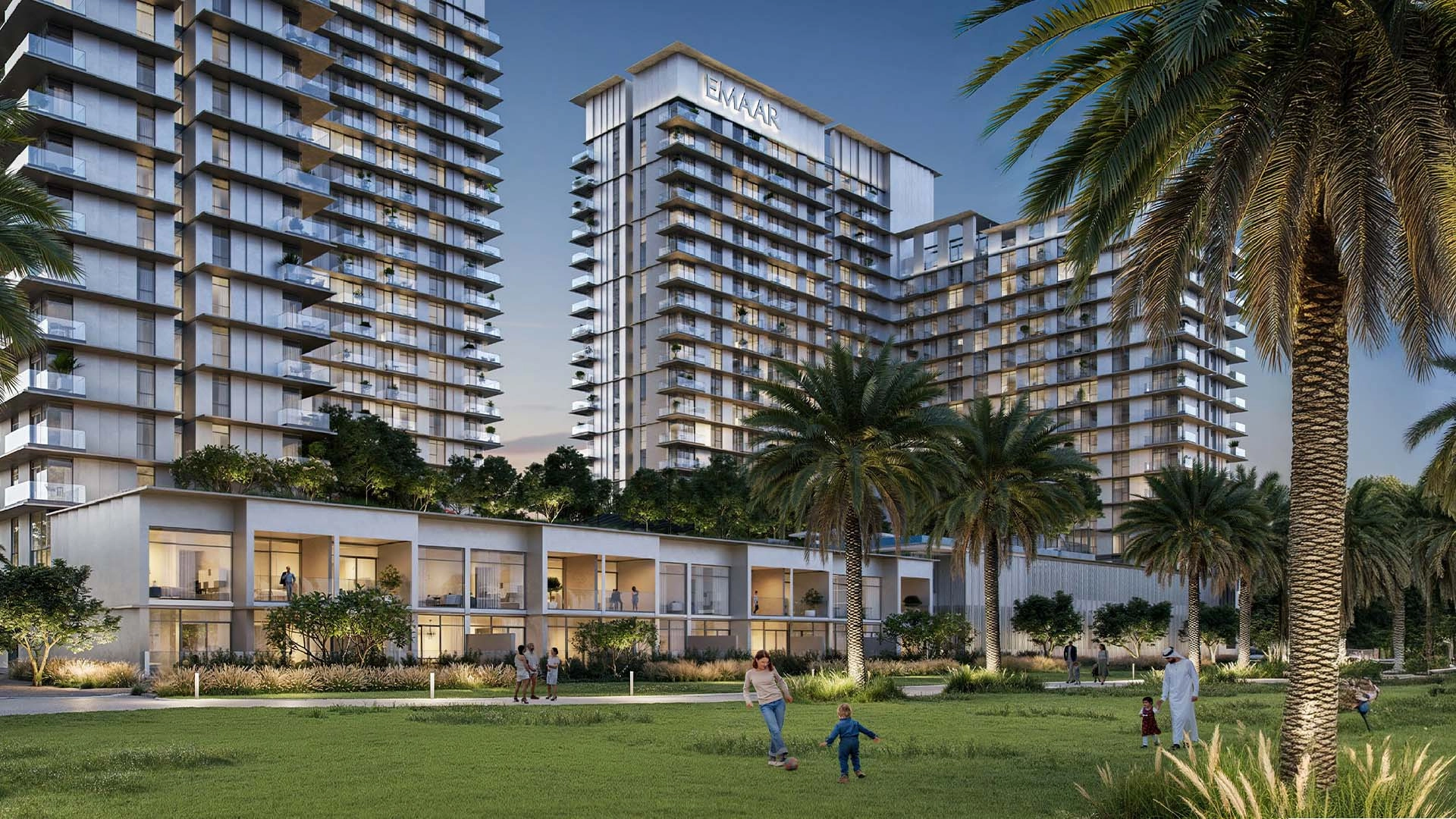
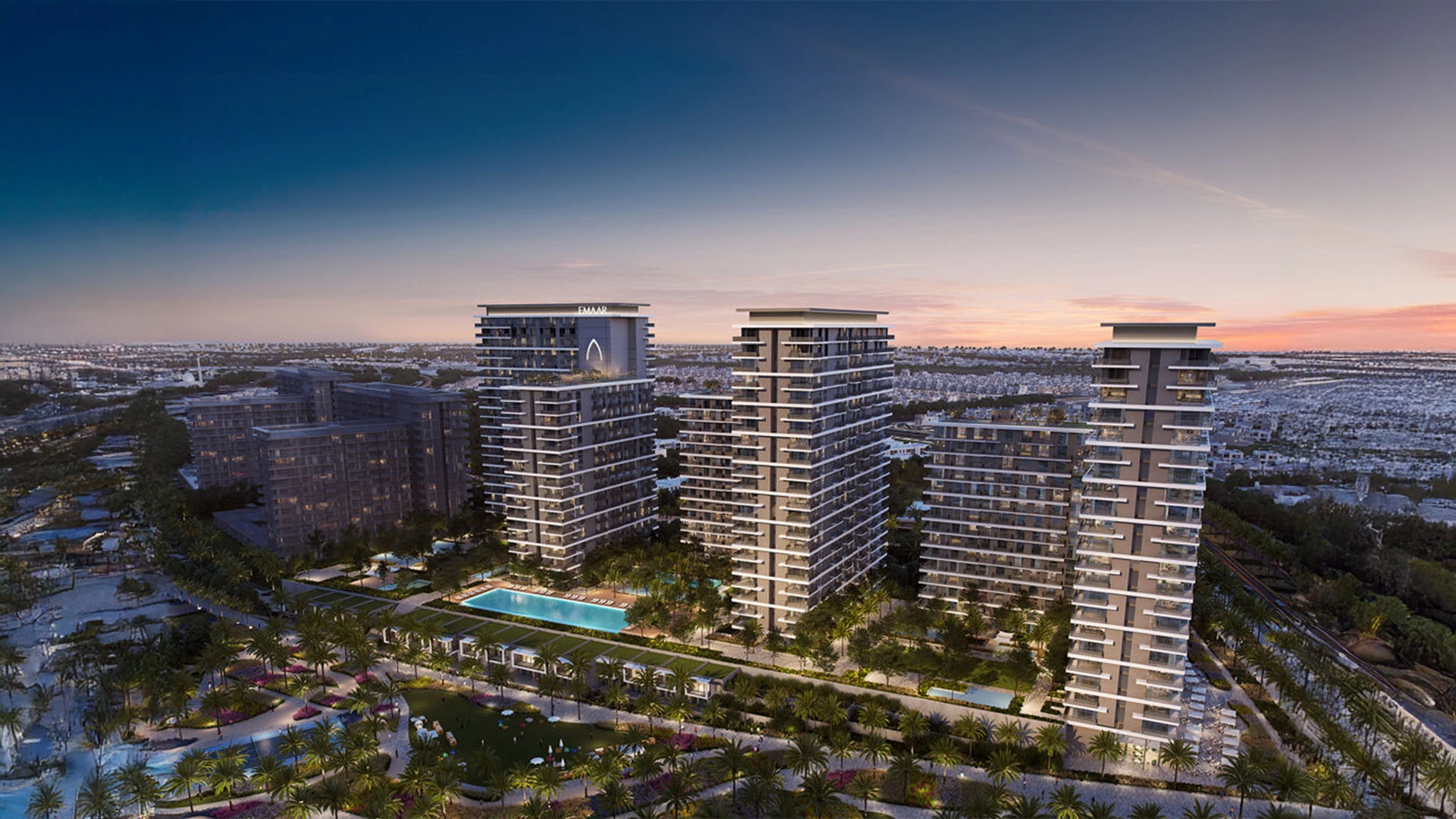
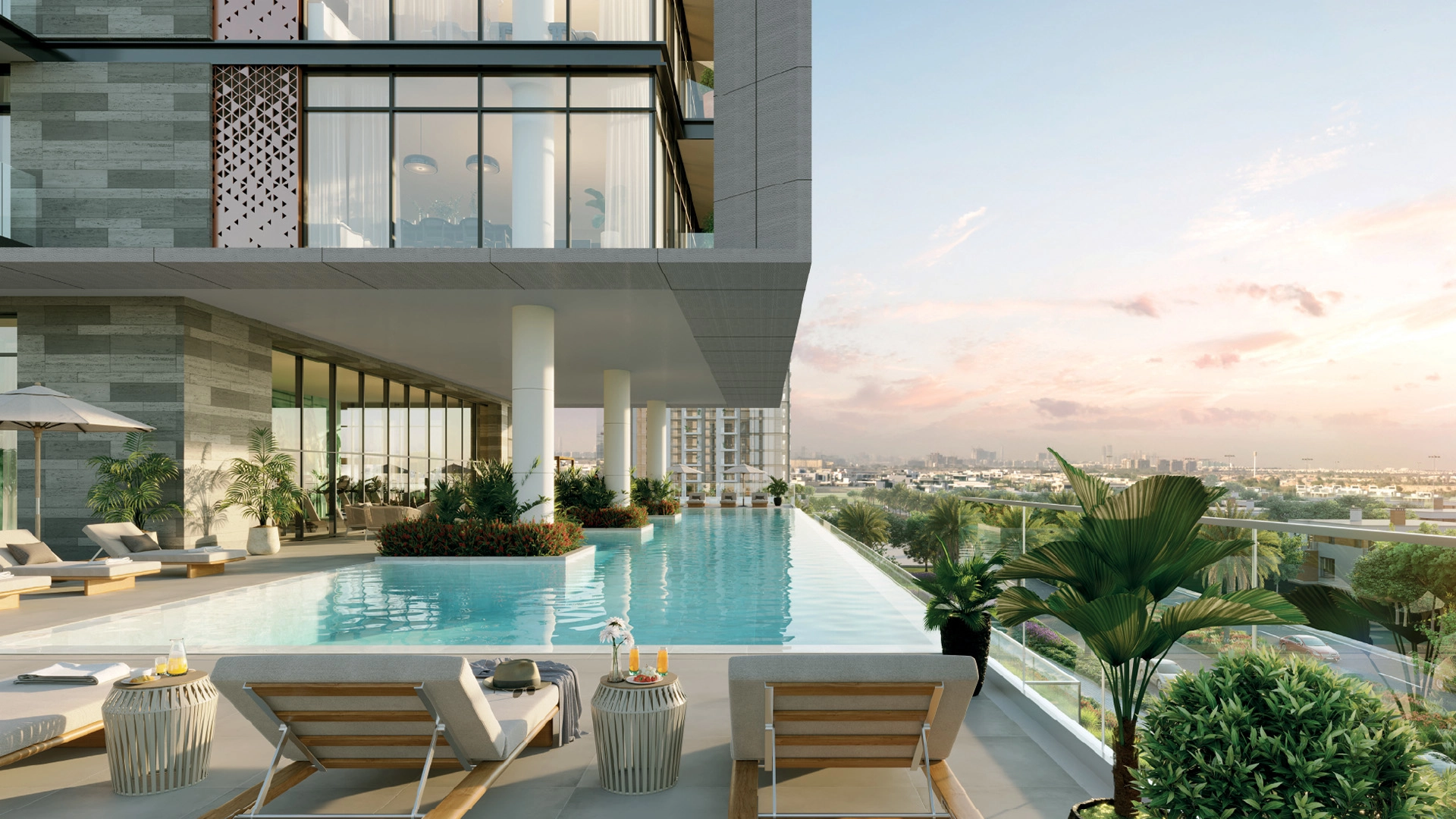
_1752042705_370c3104.webp)
_1752043478_d8154687.webp)
